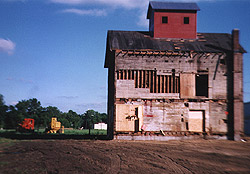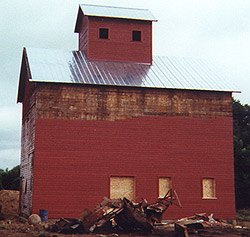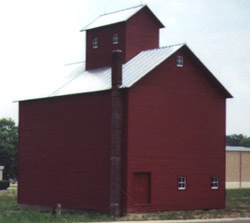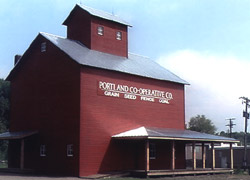The Red Mill... But Why?
Page 3
|

North View: Razing completed. The chimney is supported by new strapping to the building. — July 1999 |
After months of planning actual work began in late June. We started at the top. The head house was covered with new steel roofing, pre-painted Dutch drop siding and new window sashes. Before beginning on the main roof, the head house was spray painted to cover nail heads and any bare wood. Finally, the lightning rods were reattached. No one wants to go up there again for a very long time and it shouldn't be required for the next 25 years.
We found the main roof system sound except for the rafter tails. They were rotted and new tails had to be spliced in. New V-joint one piece steel roofing was installed throughout.
The corrugated metal was removed from the south side of the Mill and the roof line of a previous building was apparent. I believe that building was removed about 1950 when the first four stave silos were constructed on that site. This face (south) of the Mill will be the most important in the future as it will be seen for a long unobstructed distance by motorists heading north from Grand River Ave. Therefore we've added a third set of custom-made double doors to complement those on the east and west side. There are also two windows to complement the original ones on the east side.

South View: This will be the new principal face. Door and windows are studded in. — August 1999 |
Everyone was so pleased with the Dutch siding on the head house that we opted to apply new siding to the entire Mill instead of patching and repainting portions of the existing siding. I think the Cabot red stain is perfect in giving the Mill a historic and attractive look. Furthermore in order to keep the Mill authentic there will be little white trim-too much trim would not be in keeping with a farmers' elevator.
We committed to the City Council that the renovated Mill would need little maintenance for 25 years. This was the reason for a completely new roof and the care we took in the painting. All the Dutch siding is new and has two coats of stain brushed on the weather face and one coat on the backside. I know because Ed, Tony Bennett, my son Seth and I painted the first batch in May.
Another aspect of low future maintenance is proper grading. We had the grain pit and dump platform removed as well as broken concrete from the foundations. Fill dirt has been added and graded to carry water away from the Mill's foundation.
What Next?
"What are you going to use it for?" That's a frequent question. There are no current plans to open The Red Mill to the public. The milling equipment is intact and someday it may be feasible to offer tours. For the time being we envision several uses. One is that it serves as an attractive landmark and anchor to Portland's outstanding River Walk that connects the Community's sports fields, new High School and Downtown. It is a reminder of the past when the railroad depot and farmers' co-op were the focus of activity. I think these are valid uses.
Early next spring we will finish the project by adding a covered porch/loading dock along the south and east sides. That will moderate the strong vertical lines of the Mill, add interest and we hope make an inviting place where River Walk users will rendezvous for coffee, conversation, and exercise. We hope the wide porch serves as the beginning of a community market for Portland. There the Garden Club and other service organizations could have fund raising events, there could be a periodic flea market or craft show, and farm produce could be sold on selected days in the August-October period.

Northwest View: The 30' x 40' core building is sided. All siding was given two coats of paint on both sides before installation. — Summer 2000 |
In summer the southern exposure (facing the old railroad bridge) complete with a porch will be the backdrop to several acres of colorful wild flowers that the Wildflower group will be planting this fall. Eventually following the old style of advertising, we'll paint "PORTLAND CO-OP" on this wall above the porch roof in 20" white letters. It think the juxtaposition of the renovated Mill, the blooming wild flowers and the restored railroad bridge will make an attractive scene.
We hope The Red Mill along with the already acclaimed River Walk, good schools, and progressive attitude will be yet another reason why people chose Portland as the mid-Michigan community of choice to visit and l reside at. If the residents of Portland value The Red Mill as an asset to the community, then Ed and I will feel it was a project well worth doing. We are counting on that happening!
So far I haven't mentioned all the area people that were instrumental in making The Red Mill happen. This includes the then-Mayor Pete Weeks and the Portland City Council that supported our efforts, City Manager Rex Wambaugh, Nan Simons, R & O.; Madeline Franks, Portland Garden Club and other civic leaders.
Persons connected to the actual work were John and Debbie Mathews who recommended that great red stain, Tony Bennett who coordinated in our absence, Bruce and Noel Bennett, Bob Jones who found all the right material, Keith Cook who managed the demolition and grading, and most of all Tony Dixon and his crew who brought it all together. Due to our absence from the area it was Tony who had to work from telephonic instructions, sometimes conflicting, from the two of us. We appreciate all of Tony's efforts
Ed and I hope that Portland area residents will consider The Red Mill their project as much as ours.

Southwest View; The 10' porches are completed of locally milled hardwood; signage is installed; May 2001 |
Posted October 15, 2001
|






