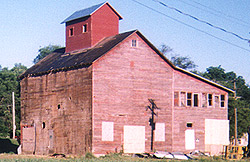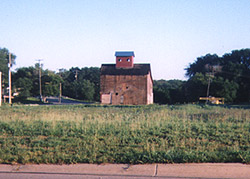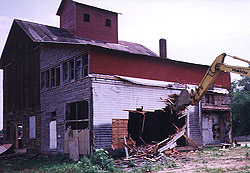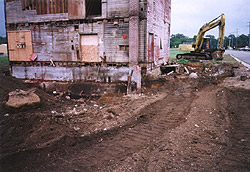The Red Mill... But Why?
Page 2
|

Southeast View: The headhouse is finished. Do you repair or raze the lean-to? — July 1999 |
When Ed and I began the renovation project, the Mill consisted of four identifiable structures. There was the core building measuring 30' x 40' that has the head house on the very top. This is where the grain was elevated (hence the name elevator) from the ground level and then flowed by gravity through a system of wood chutes to the bins on the second floor.
The first floor contains the grain cleaning, weighing, and feed bagging equipment. The basement under the core building has a masonry wall dividing it into two 14' x 40' rooms and is necessary to support the center floor framing and ultimately the heavy load of the filled grain bins. Both the Water Street entrance and what had been the railroad siding in the rear have double paneled doors that were in my opinion one of the Mill's nicest architectural features. We believe this tall well-proportioned building dates to the early part of this century making it about 100 years old.
The construction is of heavy wood studs with a board sheathing on the outside up to the second floor level and only the siding above that level. The arrangement of the sheathing is exactly opposite on the interior. There the studs are exposed on the interior of the first floor while on the second floor the studs are covered to contain the grain in the bins. The exterior of the Mill was covered by horizontal Dutch drop siding except on the south side where we found corrugated metal installed directly over the wood sheathing.

South View: Note the outline of a pre-1950's shed that had been obscured by the steel siding. — July 1999 |
Immediately to the north was a two-story addition that seems to have been added soon after the core building was constructed. The first floor had a small office and storage area for sacks of concentrate that was added to the animal rations. In one corner was a small room with a maze of electric breaker boxes and wire conduits that resulted from the constant expansion of the Mill and the upgrading of equipment.
The second floor of this addition presented an interesting mystery. There was a chimney for a coal stove, a row of windows at the rear and evidence in the studding that the windows had once continued around to the north and west sides. There were also the remnants of lathe and plaster on the wall and ceiling. All indications were that this had been a 24' x 40' heated workroom. A workroom for what on the second floor of the Mill?
I have a theory. In early days the Mill probably handled navy and other edible beans. There were no electronic eyes to reject the stones, lumps of dirt or discolored beans. It seems possible that seasonal workers, probably women, were hired to hand sort and package the beans in that heated room. This activity would've been after the fall harvest and extending well into the winter thereby explaining the chimney and need for all those windows. Any comments?

North View: Decision made! The lean-to is razed. — July 1999 |
We found this addition in poor condition. Several years earlier a contractor had removed most of the metal piping and dust suppression equipment by pulling it through the roof. As the Mill was then slated for demolition, he understandably wasn't too careful of the roof. So for two winters the interior was exposed to the elements and both the first and second level floors were unsafe, the roof needed a complete rebuilding and the basement was a swamp.
What to do? We had to weigh the possible future usefulness of two large open rooms compared with the immediate expense of extensive repairs. Of course, demolition also involved costs and there would be repairs on the northern face of the core Mill if it became the exterior wall. I was also concerned about the smaller footprint of the Mill with the addition removed and how this would affect the stability of the tall core building.
The contractors provided cost estimates and it seems like I solicited advice from everyone in town during a weekend visit to Portland in July. In the end I felt a little like Truman who said, "The buck stops here." And, the contractor needed a decision on Monday!

Northwest View: In the foreground is where the full molasses tank was found in the basement. — July 1999 |
Costs can make you quite pragmatic and in the end Ed and I concluded that the savings could be better spent elsewhere on the project. The demolition was ordered. A sidebar to this story is that the during the demolition a large tank still full of black strap molasses was found in the swampy basement. Everyone had to laugh with relief when they realized that the think black stuff wasn't fuel oil.
It was as they say, a "no brainer" to decide on removing two other additions both of which destroyed the lines of the original Mill and were relatively recent additions.
One was a shed on the north side formerly used for feed storage and the canopy of corrugated steel over the bulk grain discharge pit on the Water Street side. That was built about 1950 and I recall many visits there with the tractor and wagon, or truck. We would pull onto a heavy timber platform, unhook the tractor and chain the wagon to the platform. Then Leo Gilbert or Gene Gross would raise the load and gravity did the rest.
|






