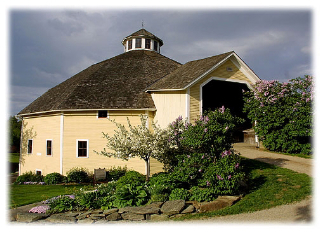|
Round Barns: The Joslyn barn was one of 24 remaining “round” barns located in a 1963 Vermont survey, and the only survivor of five that were in the Waitsfield area. Of the 24 in the 1963 statewide count, nine were polygonal ranging from 8 to 20 sides and 15 were “true round”. In January 1986 the number of round or polygonal barns had decreased dramatically and was reported as fifteen. This was due to the general decline of small milking herds and because the inherent efficiency of the round barn was negated by the advent of automated feeding and milking systems in the remaining commercial dairies.
The popularity of the polygonal and round barn was in the 1880-1915 period when Land Grant colleges and state extension publications extolled the virtue of the circular barn for commercial dairies. The increase and profitability of these dairies was made possible by the spread of railroad lines that allowed rapid delivery of a perishable product to the growing cities.
The 1963 survey indicated that the last Vermont round barn was erected in 1917 that means round barn construction ended almost 100-years ago. Once considered a model of efficiency, today the round barn is viewed as a historical novelty. Nevertheless like such commercial failures as the Raymond Lowey styled Studebaker Avanti, the round barn has assumed a revered place in Americana. These unique structures capture the public’s imagination and are considered by the author as “trophy buildings”.
Whilst some may have thought the round barn denied the devil a hiding place the more serious advantages were the inward facing circular arrangement of the milking herd and the minimum distance between the manger and feed supply, especially when a silo was incorporated into the center of the structure.
The second advantage of the center silo was that it often functioned as a column to support relatively light roof framing. Likewise, the vertical exterior walls utilized light balloon framing in contrast to post and beam or plank framing in most conventional barns of this period. The silo in the center of the Joslyn barn is, however, independent of the barn structure.
It was claimed, probably accurately, that the circular configuration allowed heavy winds to move around the barn or as we would say today, the building was aerodynamic. As the owners of a round barn in St. Croix County, Wisconsin exclaim, “ You see a round barn doesn’t resist the wind…it harmonizes with it!”
Proponents calculated that the amount of materials was less in a circular than rectangular barn of the same interior space. One observer noted that since a cow is wedge-shaped, a circular arrangement of stanchions provides the best utilization of space. Before restoration began in 1989 Clem’s 32-stanchion plan of 1910 was still intact.
On the negative side one can imagine that few local carpenters were excited to build one-of-a kind barn given the daunting roof geometry and unique framing. And, the client whether an exhibitionist or a bold experimenter, had to expect a measure of playful or critical reaction from his tradition-bound neighbors.
This writer knows of a farmer who had the lifelong moniker of “Round Barn” which immediately indentified him from his brothers, cousins, uncles and nephews, many of whom had the same given name. Yes, a round barn made you special!
The Joslin barn was built into a hill like the familiar bank barns of Pennsylvania and allowed three levels. The basement level is at grade on the north and east sides whilst the first story is at grade on the south and west.
The stable level had a walkway around the outer and inner perimeters with the cows facing inwards. Likewise trap doors at the “business end” of the cows let gravity move manure to the basement. This remains the practice in today’s livestock confinement operations.
The hayloft level was accessed by an enclosed ramp (the highdrive) where horse drawn hay wagons entered the loft level and exited by continuing around the central silo. Round barn proponents cited the advantage of avoiding the tedious backing of a team and wagon from the barn.
Until the mid-20th century the silo was filled each fall by transporting heavy bundles of green corn stalks to the barn where the corn was chopped into ensilage and blown into the wood stave silo; after about 1950 chopping was done in the field. The pre-1950 filling was certainly accomplished by a long flat belt powered by a steam traction engine and later a gasoline tractor. The silo is constructed of vertical tongue and grooved spruce plank held tight by steel rings.
The hayloft level measuring 41.6’ from its floor to the fascinating geometry of the roof framing reminds the writer of a medieval church with columns of light emitted from the 2/2 windows of the 12-sided cupola. This is space that can be dramatically used in various adaptive conversions.
In total the three levels of the Joslyn barn encompass almost 14,000 square feet or about 4-5 times the living area of a typical American home.
The barn is sheathed with clapboard, previously painted white and now a warm yellow. The roof has two gentle breaks that conform to the internal retaining rings of the roof system. These rings prevent the roof structure from spreading, and failing.
The Joslin barn like other three level circular barns owe their design to the famous 1826 Shaker stone barn at Hancock, MA. Although the 90’ diameter Shaker barn isn’t the first American round barn it is the most spectacular and famous (please visit http://rogershepherd.com/WIW/solution4/shakers1.html).
|

![]()
![]()

![]()
![]()