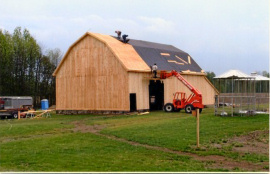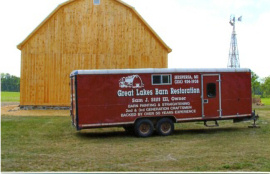|
The interior also contains a granary alongside the
drive-through as this was where threshing of grain was done before the era of
the combine began in the 1940�s. Also
located here were two draft horse stalls and the bottom of a hay chute through
which feed was pitched down from the mow for winter feeding.

Installing Roof Sheathing.
|
The Freiburgers carefully planned the lighting to fit the
barn�s new adaptive use�a family social center and a wildlife viewing site from
platforms located high in the loft. The
main floor features 42-100 watt lights in eight dimmer zones, the loft, 16-90
watt flood lights with two zones of dimmers and the exterior two-90 watt flood lights
over the main entrance and a light activated mercury vapor at the barn�s
rear.
The culmination of two-years of planning and execution was
the October 15, 2005 barn warming for 85 family members and friends. The bar was in a horse stall, buffet tables
lined the granary wall and the music was staged at the far end of the
drive-through with dancing between the two-lofts. Clear skies, a full moon and balmy
temperature made this evening a perfect beginning for the Freiburgers �new,
old� barn.

Board and Batten Siding; the Windmill has since been Repaired and Repainted. |
The Board of the MBPN concurred with the outcome of Jim and
Ann�s effort to produce an attractive �new, old� barn and in March 2006
presented the Freiburgers a co-award in the �Continuing Agricultural or
Adaptive Family Use� category.
More photos during and after the restoration
By Charles Leik, September, 2006.
Posted September 18, 2006
|

![]()
![]()

![]()
![]()