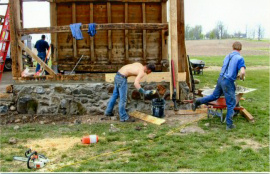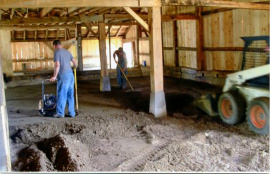|
Jim recalls that it was May 2, 2005 when the
Stitts’ Amish crew set up camp near the barn and worked steadily until their
portion of the project was completed on June 22nd. The balance of the work such as stairs, railings,
electrical and painting was done by local contractors and completed the
following October.

Re-laying the Fieldstone Foundation.
|
Most of fieldstone foundation had collapsed and was rebuilt with the ample
supply of stone found on most every Michigan farm—a gift of the glacier’s
retreat. The exterior ground grade on
two sides of the barn was raised several feet to compensate for the soil
“walked away” by generations of cattle.
Except for the wagon drive-through and milking shed, the
barn floor was compacted soil. This was
removed to the depth of 18” and replaced by compacted fill to 8” above the
original level and concrete was poured over wire mesh.
Wood siding, roof shingles and loft decking were removed to
expose the timber frame. This allowed
the entire frame to be carefully power washed—removing a century of grime but
preserving the patina. Fortunately the
timber frame was free of insect damage; otherwise a boron treatment might have
been required. The new siding is 1”
rough sawn white pine painted with two coats of Sherwin-Williams
“Duration”.
Sometime after the barn’s construction “modern” hay handling
equipment, namely a hay track and car were introduced. As often occurred four critical tie beams
were removed so that full hay slings suspended from the hay car could be pulled
to any point along the steel hay track mounted at the interior roof peak. Surprisingly the roof system did not fail
with the removal of these tie beams.
Nevertheless, in the interest of structural integrity, the Stitts pulled
the posts to vertical and used “old, new” beams were cut and pegged to replace
the four missing tie beams. The
original roof boards were retained and covered with ˝” plywood, felt paper and
metal.

Preparations for a Concrete Floor. |
Except for the wagon drive-through where once hay slings
lifted loose hay into the mows, a loft covered the first floor. About 20 percent of the loft was removed to
better view the timbers, hay track and rafters of the “cathedral ceiling”. The log joists of the removed loft were used
for posts and handrails on the new stairs, and railings on the opening in the mezzanine-like
reconstructed loft. The loft floor
features new 2 x 6 tongue & groove ponderosa pine decking.
|

![]()
![]()

![]()
![]()