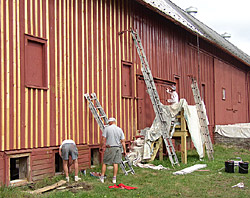
Painting and new battens.
|
The main floor, which is accessible through a large double door on the barn hill side, was cleared of debris and power washed. The floor was reinforced and repaired in areas and 13 windows were replaced.
The two smaller lofts above the main floor were cleaned and in one a new room of pine tongue and groove lumber was installed. The pine paneling butts into instead of covering the barn's heavy frame. This leaves the barn's structural members exposed-an interesting juxtaposition of new and old. Heat, air-conditioning and ceiling fans have made this an all-weather recreation room. A deck was added to provide a fabulous view of the horse paddocks.
Exterior work consisted of replacing rotted lumber, including some siding. Crumbling masonry was re-laid and re-pointed, and the barn exterior painted. Lightning rods have been replaced and repairs made on the four steel air vents that line the roof ridge. However, repairs on the huge roof remains on the "to do" list.
With the help of friends and relatives, especially close friend Gary Marchesini who did a large portion of the work, the barn was usable by October 2004.
The grounds have not been neglected. The fieldstone dry walls have been restacked and a half mile of vinyl fence, safe for the Friedman's eight horses, installed.
Even the old silo foundations have been utilized and today the concrete rings that mark the silo bases are filled with such perennial flowers as black-eyed susans and lavender that in winter 2005 stood like soldiers in the snow - testament to a fruitful summer past and the promise of spring.
Allison and Rob Friedman enjoy the solitude of W.T.'s barn throughout the seasons. Allison believes the barn takes on a different personality with each season, and she says, "I will cherish it forever."
More photos during and after the restoration
By Allison Friedman, April 2005.
Posted December 25, 2005
|

![]()
![]()

![]()
![]()