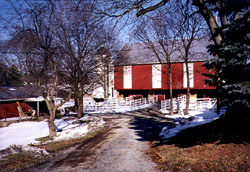
Restored bank barn at Indian
Springs Farm - late winter 2000. |
Don McLean, a veterinarian, and wife Susan purchased Indian Springs
Farm at Boiling Springs, PA in 1998. They believe that the Lutz
family, local wheelwrights, homesteaded the property in the 1700s and
eventually built the barn, stone house and other farm buildings.
In more recent times the farm consisted of 188 acres and was purchased
by Ben Garman upon his return from WWI. He developed an award
winning family dairy operation and milked 24 cows - some of them three
times daily for maximum production. By 1939 Mr. Garman had the
top-producing herd in the area. It was the Garmans who during
their long tenure built the cinderblock milk house and the concrete
stave silo. A ram pump, a device which functioned mechanically
by the movement of water against a flapper valve, ingeniously supplied
water from a spring fed stream until a well was drilled in 1946.
The last cow left the farm in 1958 when Ben, now 65, retired from dairying.
The farm was sold the following year.
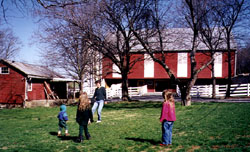
Indian Springs Farm - Early Spring 2000.
|
The McLean’s new property included a huge post and beam barn measuring
56’ x 76’ and three-stories high. It is a typical example of a
Pennsylvania bank barn with a limestone wall at the basement level and
a large drive-in hayloft above. The southern exposure has a 6’
forebay and because the limestone walls also project 6’ from the barn,
this is categorized as a closed forebay type barn. Based on Ensminger’s
The Pennsylvania Barn, the barn possibly dating from 1840, is unusual
because the loft entrance is on a gable end instead of on the long side
opposite the forebay.
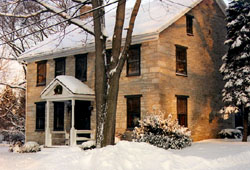
Don and Sue McLean’s period
limestone home - Christmas 2000. |
The construction is mortise and tenon with queen posts and without
a ridgepole supporting the rafters. The main bents have 56’ milled
timbers while many of the other hand-hewn timbers are clearly recycled
from earlier structures. The loft has four bays with ventilation
louvers and double doors centered on each bay along the forebay wall.
There are also louvers on the gable ends but none on the long north
wall; it is believed that a wagon shed once extended three-fourths the
length of this wall and this also accounts for the location of the main
doors on the gable end. The barn has a standing seam steel roof
that covers the original cedar shingles. The sound roof allowed
the barn to survive years of neglect.
The barn had been white with green trim during the Gorman years but
was red with white trim when the McLeans arrived. The Gorman’s
son, who still lives nearby, believes a reason for red was that the
barn could be seen more easily in a blizzard.
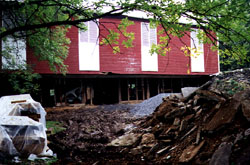
Repair of basement - Summer 1999. |
Dr. McLean found the barn required major structural repair. The
sill on the bank side had rotted allowing the gable end to settle 4”.
Termites had destroyed a principal cross member, which was only partially
held in place by a single electric cable! Termites had also consumed
ground level posts that supported the forebay and loft. Screw
jacks raised the barn so that all damaged supports could be replaced.
A new French drain was installed and the bank side re-graded so that
water flowed away from the sill and wall.
After the structural work was completed, an Amish barn builder installed
horse stalls where the Garmans previously stanchioned their dairy herd.
The improvements include seven box stalls, a wash stall, and tack room.
The milk house serves as a feed room and the cow loafing area on the
south forebay has been fenced to create small paddocks for the front
stalls.
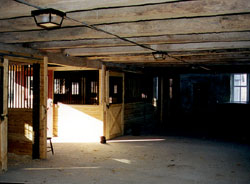
New stalls in the restored basement.
|
The basic appearance of the lower stable has been retained with Dutch
doors in their original location and additional windows provide more
light and ventilation. Everything else is original including the
snow stops that were re-installed on the roof. Finally, new glass
lightning rod balls and a weather vane complete the repairs.
Don estimates that it would cost $250,000 to replace the barn, assuming
that the massive timbers could be located. For about $20,000 the
McLeans repaired the structural damage, installed new horse stables,
saved a great barn and a piece of local history. The result is
a signature building for their period farm.
There is still some sweat equity to expend on scraping and painting
the siding, and improving the loft floor. But, surveying a full
loft of sweet smelling hay and fresh bright straw, and hearing the horses
below provides satisfaction to the McLeans for their 1˝ years of effort.
The McLeans can certainly appreciate the hard work, craftsmanship and
pride that the original builders and subsequent owners lavished on this
structure.
By Don McLean, November 2000
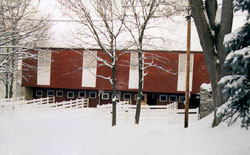
The restored barn - Winter 2000. |
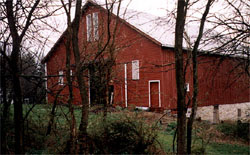
The unusual gable end doors of the barn.
|
Editor's Note: This is an inspiring story of a barn preservation;
there are so many of these trophy structures out there waiting to be
saved before they are lost forever. These repairs will keep the
barn in good condition until mid-century! Aside from “doing the
right thing” I believe that a restored barn adds significant value to
most rural properties. Without the barn, a rural property is simply
a home in the country - not a farm. - C.
Leik, Editor, The Barn Journal
|
![]()
![]()
![]()
![]()