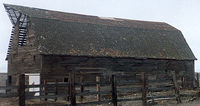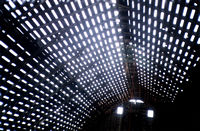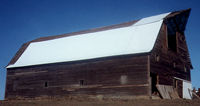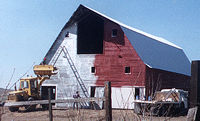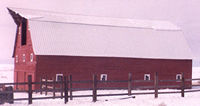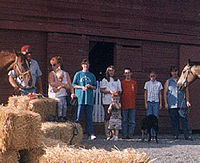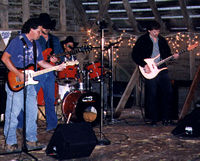 |
The Preston BarnDouglas County, Washington |
This is the story of a barn that was nearly lost except for the exceptional efforts of the Preston family who realized it "seems to tell a story that is common to nearly every farming family who settled this region". The region is the ranching country of Douglas County located on the high arid (12" of annual precipitation) plains east of the Cascades and 150 miles from Seattle. The Prestons are part of the region's history from the very beginning of settlement. It was Ed's grandparents, Hantsford and Exer Preston who migrated to central Washington as newlyweds from Kentucky 100 years ago. Like other early settlers they came for the opportunity to "homestead their own piece of the world".
The Preston barn was built in the fall of 1916 with red fir, and cedar (siding and shingles) from the western slopes of the Cascade range, and white pine from the eastern side. The barn, outbuildings, and house were built in the optimistic times produced by twenty years of above average rainfall, a high snow pack (for summer irrigation) and favorable growing conditions. The early homesteaders had no way of knowing that the benign weather of this period was abnormal and climatic conditions were about to revert to more typical patterns. The ensuing twenty years of drought after WWI - almost to the beginning of WWII - coupled with poor dry land farming techniques were the undoing of the area's economy.
Even those farmers with moderate debt were unable to survive the hard times; those who survived did so by years of scrimping and saving. The Prestons hung on through some innovations and a little good luck. When Ed and Sheila Preston purchased the farm and were finally able to devote money to preservation, eighty years of neglect had taken its toll on the 1916 barn. Realizing that most of the region's historic barns were gone, the Prestons took great pains to restore their barn to its original splendor. A new roof, rolling doors, windows, an entire new loft floor, paint and above all hours of sweat equity were required.
The gambrel roof barn measures 40' x 70' x 38' high at the peak. It sits on a concrete foundation and today is equipped with 16 of the original 28 plank-floored horse stalls. The Preston family's livestock projects of Suffolk sheep, all types of barnyard fowl, and horses revolve around the barn. Here semi loads of hay and grain are stored and fed during the long winters. The energy and management of Ed and Sheila that is obvious in the barn's preservation have enabled them to purchase several farms including part of the original Preston homestead, and they have raised and educated five children! Theirs is a story of perseverance, love of the land and stewardship for the next generation.
Ed has written, "Preserving past identities, structures, and their history will never be easier than it is today. When I was a young farmer many of these things were much less significant to me, and I suspect to many others embroiled in the headlong pace of a business or career. So maybe it's the lot of those of us who have the time to invest to see to it that everything from our past isn't allowed to fall down." Editor's note: This story is inspiration for those barn owners who are faced with preservation decisions.
|
![]()
