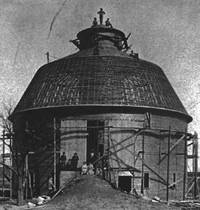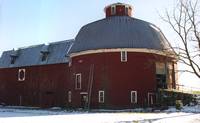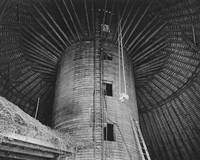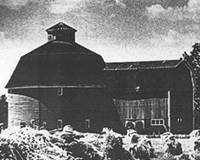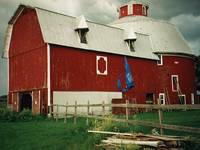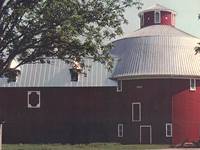 |
The Boulard BarnAlto, Michigan |
The Michigan Barn Preservation Network's Barn of the Year for 1999
|
This circa 1907 "true-round" barn has a diameter of 64', and a 30' x 40' x 40' H addition of hand-hewn beams. It was designed by Ward Boulard when he was 21 years old and features a 5 �" x 6" circular laminated basement support beam. The contractor told Ward's father, Sylvester, that the design was unsound. Sylvester instructed the contractor to follow the plans and he would take responsibility. We should all have that much faith in our children! Unfortunately, the Boulards sent the plans to their relatives in Germany just before WWI and they were never returned. A man named Leap Karcher was in charge of the construction. His helpers were Walter Wallace, George Leonard, John Mishier, Warren Roush, Don Phillips and Jack Simpson. Ezra and Ward Boulard assisted. The barn has a height of 66'. Like many round barns its central support is a silo into which the roof framing is attached. In this instance the silo is 16' x 65' and is built of 2" x 4" studding around which �" elm boards were bent. The silo is plastered inside and out. 38,000 bd/ft of lumber were required in the construction of the original barn. Purlin plates and basement sills are of green elm. The roof skeleton is of maple ribs bent to conform to the radius. The basement ceiling has a 10' clearance and a 9' feed alley. The cows faced the alley. The mow had a single circular track that carried hay to any location in the loft. Ward's brother, Sylvester, lived at the farm until his death in 1980. Ward's sons Ward, Jr. (78-years) and Clark (81-years) still live in the locality. Text prepared by Charles Leik |
![]()
